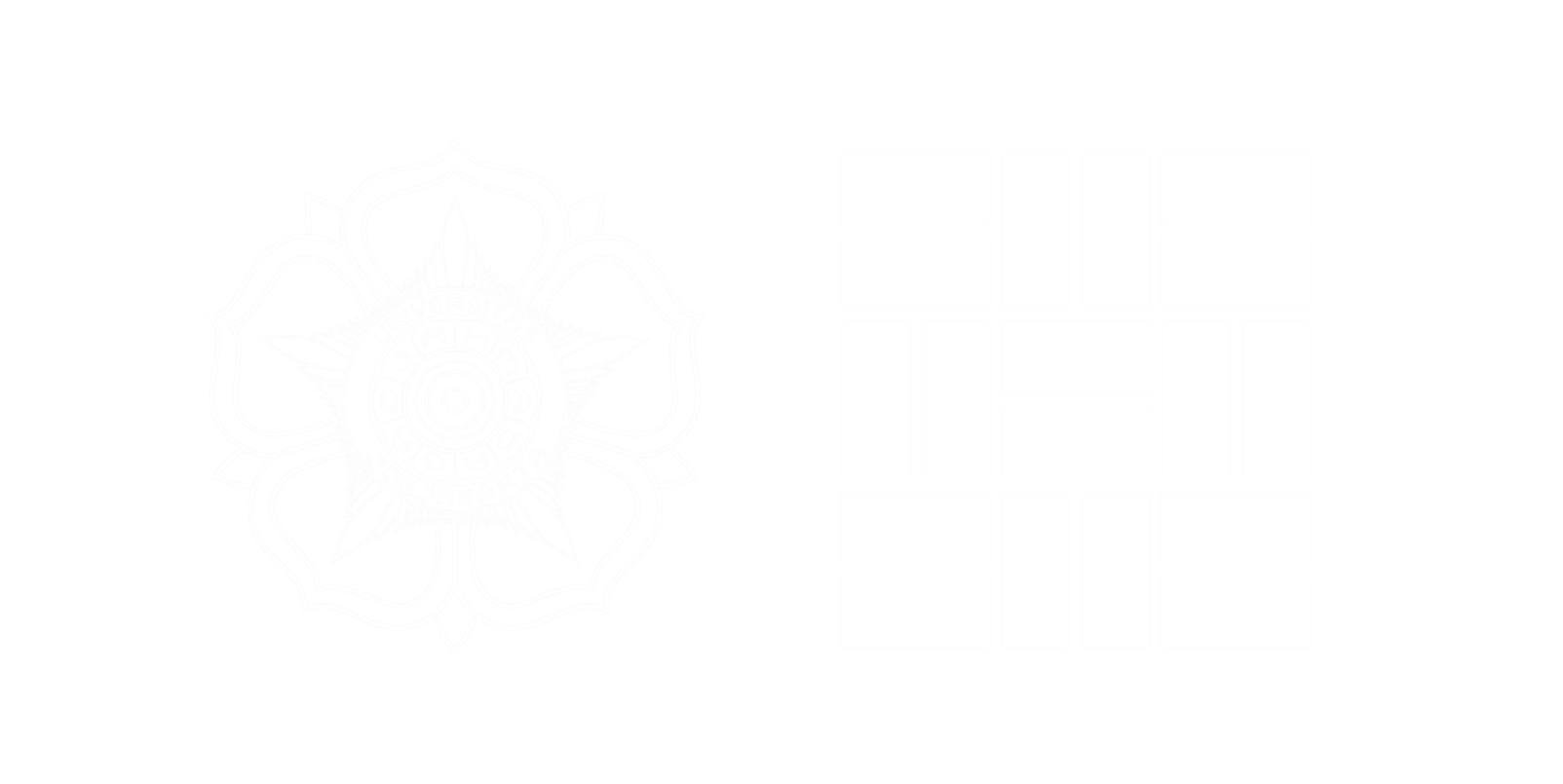Faculty members of the Master’s Program in Architecture—Prof. Ir. Tarcicius Yoyok Wahyu Subroto, M.Eng., Ph.D., IPU. and Dr. Ir. Dwita Hadi Rahmi, M.A.—have published a scholarly article titled “Adaptability of Siheyuan (四合院) Spatial Arrangement in Chinese Houses in Kampung Ketandan, Yogyakarta, Indonesia” in the journal Built Heritage, Volume 9, Issue 1, 2025. The article was co-authored by Ristya Arinta Safitri, S.T., M.Sc., the first author, who is a doctoral student in the Architecture Program at Universitas Gadjah Mada and a faculty member of the Architecture Study Program at Universitas Trisakti.
This scientific publication examines Chinese residential architecture in Ketandan, Yogyakarta, which has undergone spatial adaptation in response to the local culture—specifically, Javanese culture. The Siheyuan (四合院), or courtyard house, is a traditional form of Chinese architecture brought by Chinese immigrants who settled in Indonesia, including in Ketandan, Yogyakarta. Due to differences in geography and cultural context, the Siheyuan has required various adjustments to remain relevant and functional within the local environment of Ketandan.
Publication Abstract:
Economic, social and political factors are the main triggers of human migration, which aims to enable people to obtain better livelihoods. Chinese people are among the ethnic groups that have migrated and settled in Southeast Asian countries, including Indonesia. The traditional Chinese dwelling known as a courtyard house or Siheyuan (四合院) is one of the cultural forms brought by Chinese migrants to this recipient region. This type of dwelling might require adjustments due to climatic conditions, materials, and the desire to be accepted by the local community. Therefore, what adaptations have been made by members of the Chinese diaspora living in Yogyakarta city? This research aims to explore the adaptation of the spatial arrangement of Chinese houses in Kampung Ketandan, which is a Chinese settlement that has existed for 200 years in Yogyakarta city and is associated with Javanese culture. This research uses a qualitative method to collect data concerning 6 original Chinese houses through observation and interviews. The analytical process involves spatial zone analysis and an access graph. As a result, the transformation and modification that characterise courtyards and spatial arrangements in Ketandan, Yogyakarta, are revealed.

