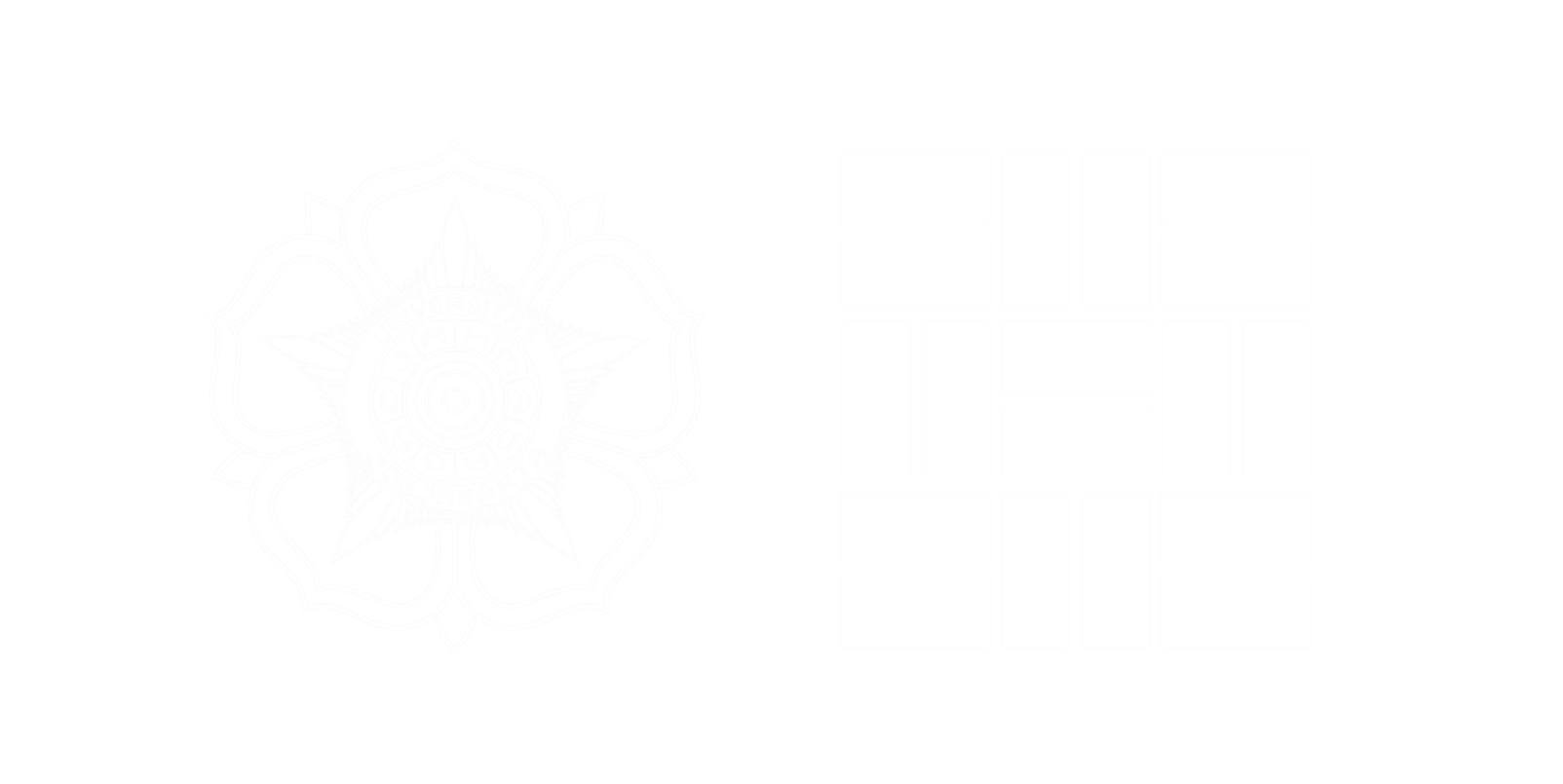Yogyakarta, June 11, 2025 — Ir. Adi Utomo Hatmoko, M.Arch., an Architecture lecturer at Universitas Gadjah Mada (UGM), had the honor of serving as one of the key speakers in the Architectural Advanced Professional Development Course (AAPDC), an advanced architectural competency development initiative organized by Ikatan Arsitek Indonesia (IAI). This program represents a collaborative effort between the IAI National Board and Provincial Chapters and serves as an annual forum for enhancing the professional capabilities of architects through specialized and context-relevant content. Topics include building design, construction technologies, and professional regulations.
The event was held virtually via Zoom, running from 6:30 PM to 9:30 PM (WIB). During this three-hour session, Mr. Adi delivered a series of three interconnected lectures under the overarching theme of Building Function Typologies – Hospital Design Methods.
Session 1: Fundamentals of Hospital Design
The first session began with a comprehensive overview of key principles in healthcare facility planning. Mr. Adi discussed essential aspects such as the appropriate design process, feasibility study stages, and the development of hospital masterplans. These were presented in a clear and structured manner, using simplified diagrams to enhance participant understanding. He emphasized the complexity of hospitals as a building typology, which demands more nuanced design considerations than typical public facilities. Issues such as patient flow, spatial zoning, service types, and hygiene standards were examined in detail, supplemented by diagrams and practical design examples.
Session 2: Hospital Typologies Based on Function
The second session focused on various hospital types categorized by function and specialization. Mr. Adi presented case studies ranging from teaching hospitals and general hospitals to specialty hospitals (e.g., oncology and cardiology) and international hospital facilities. He highlighted how each typology necessitates a distinct design approach—spatially, operationally, and in terms of user interaction. These insights were grounded in Mr. Adi’s extensive professional experience of over three decades in architectural practice.
Session 3: Precedent Study – Mayo Clinic
In the final session, participants engaged in an in-depth precedent study of the Mayo Clinic, a renowned healthcare facility in the United States. Mr. Adi guided the group through an exploration of the clinic’s background, mission, and architectural identity. The discussion covered space programming, functional relationships, interior and exterior elements, and design strategies aimed at enhancing both efficiency and user comfort. Participants collectively examined each type of room to deepen their understanding of hospital space typologies.
This program reflects both IAI’s and Mr. Adi’s commitment to SDG 4: Quality Education, by providing lifelong learning opportunities for professional architects. The collaborative nature of the event also aligns with SDG 17: Partnerships for the Goals, emphasizing the importance of multi-level cooperation in achieving shared objectives.
Moreover, the content of the lectures supports several other SDGs. The emphasis on human-centered, functional hospital design contributes to SDG 3: Good Health and Well-being. As part of inclusive and resilient urban infrastructure, hospitals that integrate innovation and technology support SDG 9: Industry, Innovation, and Infrastructure, as well as SDG 11: Sustainable Cities and Communities.
The participation of Ir. Adi Utomo Hatmoko, M.Arch. in AAPDC 2025 is a meaningful demonstration of his dedication as both a senior architect and academic. Through his well-structured and insightful presentations, he not only imparted valuable architectural knowledge but also inspired participants to take an active role in shaping healthcare infrastructure that is humane, adaptive, and sustainable. His contribution stands as a concrete example of how architectural practice can directly support the achievement of the Sustainable Development Goals (SDGs) within the built environment.
Reported by Rindi Dwi Cahyati


