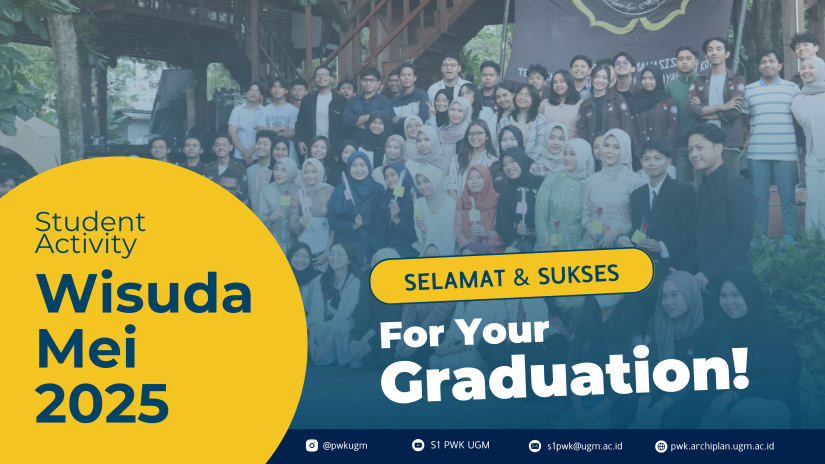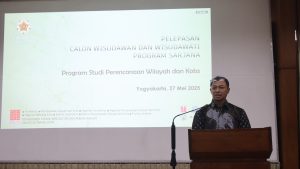Ristya Arinta Safitri, a doctoral student of the Architecture Program, Department of Architecture and Planning, Faculty of Engineering, Universitas Gadjah Mada (DTAP FT UGM), has published her scholarly article entitled “Adaptability of Siheyuan (四合院) Spatial Arrangement in Chinese Houses in Kampung Ketandan, Yogyakarta, Indonesia” in the internationally reputable journal Built Heritage, indexed by Scopus. This publication is part of her dissertation research conducted under the supervision of Prof. Ir. Tarcicius Yoyok Wahyu Subroto, M.Eng., Ph.D., IPUas Promoter, and Dr. Ir. Dwita Hadi Rahmi, M.A. as Co-Promoter.
SDGs 4

Yogyakarta, May 27, 2025 — A heartfelt and proud atmosphere filled the Department of Architecture and Planning (DTAP), Universitas Gadjah Mada, on Tuesday, May 27, 2025, during the farewell ceremony for 12 graduates of the Undergraduate Program in Urban and Regional Planning (PWK) UGM. The event marked the official completion of the students’ academic journey while serving as a symbol of appreciation from the Department for the graduates’ dedication throughout their studies.
In a warm, emotional, and spirited gathering, lecturers, staff, and families joined to offer prayers and support to the graduates. The Department of Architecture and Planning delivered inspirational messages and hopes that the graduates will continue to carry the spirit of lifelong learning, integrity, care, and service into the next chapter of their lives, whether in their professional careers or through contributions to the wider community.
On Monday, July 21, 2025, the second thesis defense in the Architectural Design Concentration was successfully completed by Anindya Dhiracitta. Citta presented her thesis titled “Adaptive Co-Housing Model Based on Participatory Design for Young Generations in Yogyakarta.”
Amid the housing affordability crisis and the growing demand for supportive social spaces, conventional housing models often fail to accommodate the lifestyles and values of today’s younger generation. Through a Means-End Chain analysis approach, this thesis explored the relationship between housing attributes, usage consequences, and personal values considered significant for the lives of young people. This process was then translated into the design of an adaptive co-housing model, developed collaboratively with prospective residents through participatory design.
On Thursday, June 12, 2025, students of the 2024 Master of Urban Design Program, Universitas Gadjah Mada (Even Semester), held the Final Presentation of the Basic Urban Design Exploration Studio. The event featured an external reviewer from the Yogyakarta City Office of Land and Spatial Planning, Mr. Pamungkas, S.T., M.T., along with his team.
The Basic Exploration Studio is part of the learning process that emphasizes initial explorations of urban issues in depth. This semester, under the guidance of Dr. Eng. Ir. Muhammad Sani Roychansyah, S.T., M.Eng. and Dr. Dyah Titisari Widyastuti, S.T., MUDD, the project theme was “West Jogja Rapid Growth Area”, with a specific focus on the area surrounding HOS Cokroaminoto Street, Yogyakarta. The students conducted spatial, social, and environmental analyses as the foundation for developing sustainable area development strategies.
At the Start of the Odd Semester of the 2025/2026 Academic Year, the Undergraduate Architecture Program, Department of Architecture and Planning (DTAP), Faculty of Engineering, Universitas Gadjah Mada welcomed the new students of the 2025 cohort in the Infoday Undergraduate Architecture Program event on Wednesday, August 6, 2025. A total of 84 new students walked from the SGLC FT UGM to Room K1 DTAP, guided by members of the Architecture Student Association (KMTA) Wiswakharman and the co-facilitators of Pionir Kesatria FT.
A school should not only be a place for learning, but also a joyful and safe space that nurtures every child’s growth and potential. With the implementation of Indonesia’s 13-year compulsory education program, schools have truly become a second home for the nation’s children. Responding to this need, Kementerian Pendidikan Dasar dan Menengah, through Pusat Standar dan Kebijakan Pendidikan, has developed a new design model for educational facilities, an important step toward a more humane and higher-quality education system.
On Friday, July 11, 2025, the first thesis defense for the Architectural Design Concentration (Class of 2023) was held in the Master of Architecture Program at Universitas Gadjah Mada. The first student to successfully complete his thesis was M. Afi Tegar Ramadhan. His thesis topic responded to the challenges of designing schools in dense urban areas by simulating 10,400 classroom scenarios to develop a design guideline based on natural lighting and adaptive thermal comfort.
Three design alternatives were generated and tested within the context of the existing site. The findings revealed that applying a Window-to-Wall Ratio (WWR) of 30–40%, a 2.5% skylight, and operable window openings up to 16.5%could improve natural lighting performance by up to 700% compared to existing classrooms. Adaptive thermal comfort strategies were achieved by maintaining airspeed between 0.6–1.2 m/s.
How do we care for a living world heritage site? Not merely by admiring it, but by deeply understanding it, this is exactly what the participants of this program aimed to do.
Yogyakarta, a city rich in cultural heritage, once again captured international attention. The city’s Cosmological Axis and its surrounding historic landmarks are key elements recognized by UNESCO. In an effort to strengthen conservation efforts and deepen understanding of this heritage, the UGM-UNESCO Chair in Heritage Cities Conservation and Management, in collaboration with the Yogyakarta Municipality Government, Kanki Laboratory, and the Jogja Heritage Society, held the 2nd International Field School on the Cosmological Axis of Yogyakarta and Its Historic Landmarks: Conservation and Management of the Buffer Zones. The five-day field school, held from 14 to 18 July 2025, took place in multiple key locations: the Department of Architecture and Planning, Faculty of Engineering, Universitas Gadjah Mada; Yogyakarta Municipality Office; four subdistricts (Kadipaten, Patehan, Panembahan, and Ngupasan) within the buffer zone; and various points along the Cosmological Axis of Yogyakarta.
Master’s students of Architecture, Class of 2024, Architectural Design Concentration, Universitas Gadjah Mada, successfully held their final Studio presentation on Monday, June 16, 2025. In this event, each student participated in a display and exhibition to present their works as the outcome of the Studio 1 Architectural Design course, which has been carried out over the past semester.
Throughout the course, students were divided into two thematic groups: the “shadow” group and the “corner” group. Three lecturers guided the students in developing these themes: Harry Kurniawan, S.T., M.Sc., Ph.D. (supervisor for the “corner” theme); Dr.Eng. Alexander Rani Suryandono, S.T., M.Arch. (supervisor for the “shadow” theme); and Ar. Arief Isrefidianto, S.T., MAUD., IAI (supervisor for both themes).
On Tuesday, June 16, 2025, six Master’s students of Architecture (Class of 2024), Universitas Gadjah Mada, who are enrolled in the Studio 2 course within the Architectural Design Research Group (KBK Desain Arsitektur), conducted their final presentations showcasing the research they had undertaken throughout the semester.
Each student carried out a semester-long research project under the supervision of the KBK Architectural Design faculty members: Prof. Ir. Tarcicius Yoyok Wahyu Subroto, M.Eng., Ph.D., IPU; Diananta Pramitasari, S.T., M.Eng., Ph.D.; Syam Rachma Marcillia, S.T., M.Eng., Ph.D.; Mario Lodeweik Lionar, S.T., M.Sc., Ph.D.; and Odilia Renaningtyas Manifesty, S.T., MA(UD)., Ph.D.




















