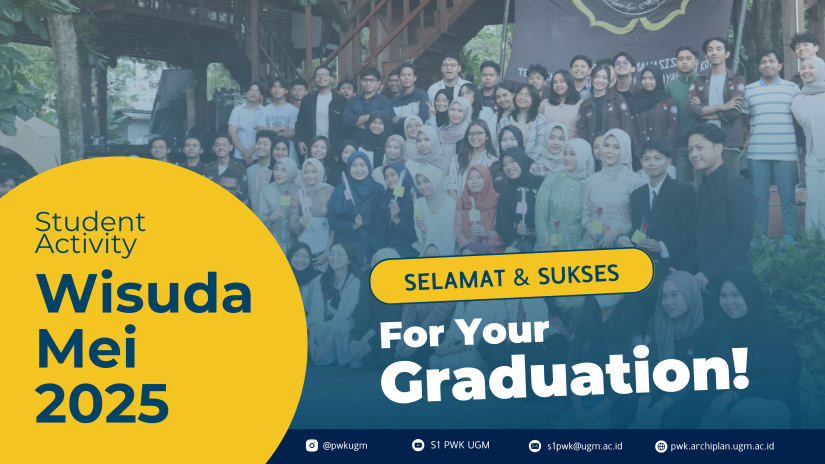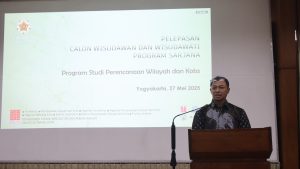Monday, August 25, 2025, marked the Inauguration of the Architect Profession for the August 2025 Period.
The ceremony was held at Pendapa Tedjo Suminto and attended by the Dean of the Faculty of Engineering, Universitas Gadjah Mada, faculty members of the Architecture Program, invited guests including representatives from IAI and external architectural partners, and the main highlight of the event: the graduating students being inaugurated.
The event began with the singing of Indonesia Raya and the Hymn of Gadjah Mada, followed by opening remarks from the Dean of FT UGM, Prof. Ir. Selo, S.T., M.T., M.Sc., Ph.D., and a speech by the Chairman of IAI, Ar. Georgius Budi Yulianto, S.T., M.T., IAI, AA. The ceremony continued with the signing of a cooperation charter by the Dean of FT UGM, Prof. Ir. Selo, S.T., M.T., M.Sc., Ph.D., representing DTAP UGM, alongside Ar. Arwan Suryanto, S.T., M.Sc., IAI; R. Bimanova Adiasta Permana, S.Ars. (CV Permana Adikinarya); Jonathan Sanjaya, S.T., IAI (CV Sanjaya Architecture); Ar. Arief Isrefidianto, S.T., MAUD, IAI (PT Cipta Tuntas Laras); Ar. Wahju Wulandari, S.T., MBA, IAI, AA (PT Global Rancang Selaras); and Ar. Primavera Desta A.P., S.T., M.Sc., IAI, HDII (PT Meta Desain Nusantara) or their representatives.






















